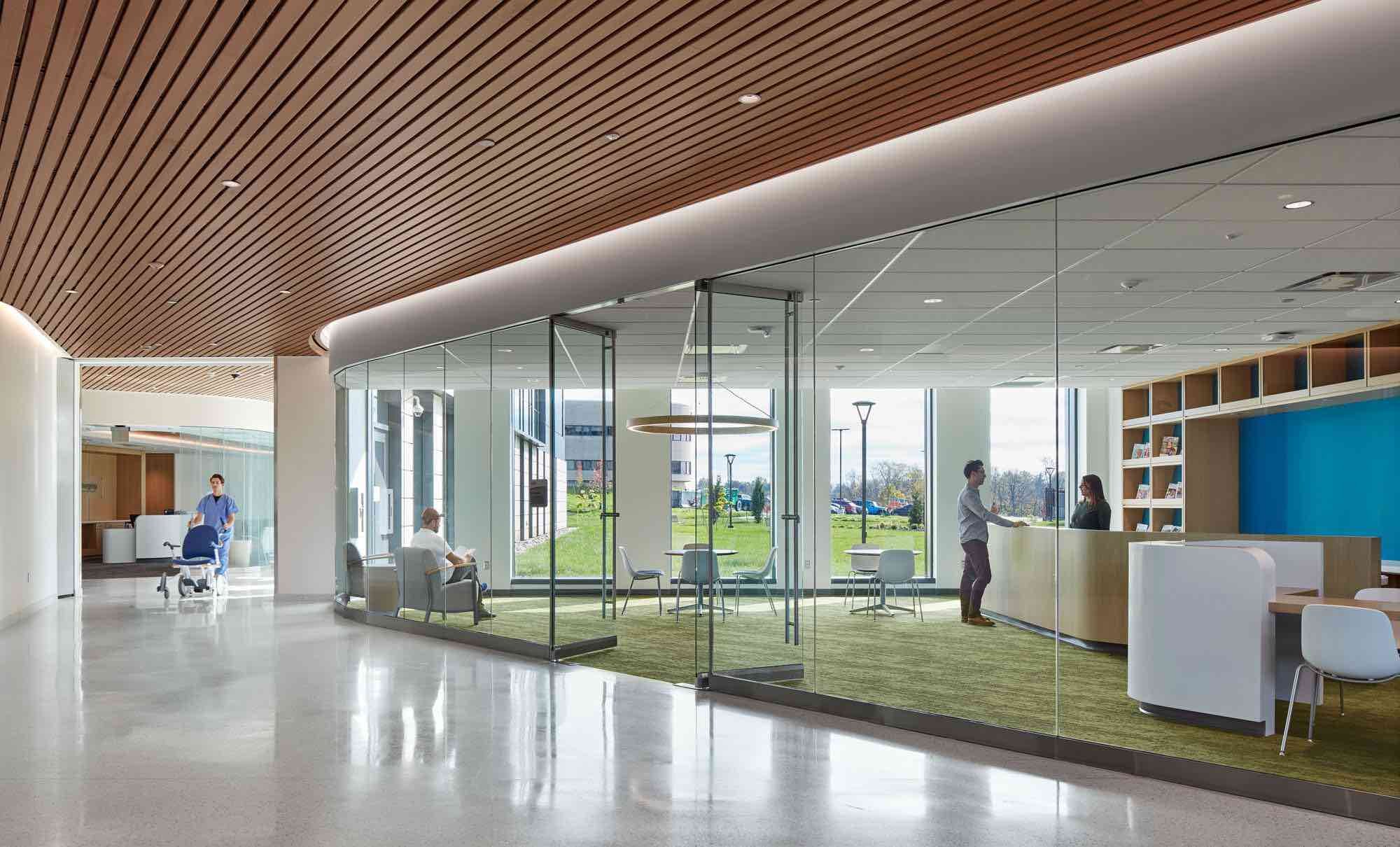Best Examples of Biophilic Design in Healthcare: Dental Clinic and Wellness Center — Biofilico Wellness Interiors
Biophilic design integrates both wellness design interiors and sustainable interior concepts, making use of biophilic design elements such as natural building and furniture materials, shared green spaces, and natural patterns to create an ideal fit for healthcare clinics, wellness centres, and dental clinics. These elements enhance the functional and physical value of healthcare environments by promoting stress reduction and improved cognitive function. Collaboration with healthcare professionals is crucial for the successful implementation and future development of biophilic design.
Key concepts on evidence in the examples below include air purifying plants, natural colour palettes, circular materials that can be recycled at their end of life, abundant natural light aswell as patterns, textures and finishes that evoke the natural world in healthcare settings. The advancement of scientific and medical knowledge plays a significant role in supporting the benefits of biophilic design in healthcare.
Dentista Amsterdam - dental clinic biophilic design interiors with natural elements
Interiors by i29 interior architects
Dentista is a design-conscious dental clinic located in Amsterdam designed by i29 Architects that offers a dental experience designed for mental wellbeing and calm relaxation, despite the potential stressor of dental surgery. Biophilic design within the hospital environment can significantly enhance the health and well-being of patients by creating a more comfortable and welcoming space.
Abundant natural lighting ensures that plant life can be meaningfully sustained in the long-term, promoting natural circadian rhythms and enhancing mood. The use of natural patterns, such as the presence of natural light, water, and vegetation, helps reduce stress levels and improve patients' physical and psychological well-being.
Walking into the clinic, patients are met with a plant filled window atop a green strip of flooring. Down the line of sight they are met with the white of a medical building accompanied by a complement of wood furnishings. A green reception desk is color blocked by a green floor ceiling and wall.
The rest of the clinic’s interior hallways are pure white, ensuring the attention is drawn to an inner courtyard garden full of plants, providing an unexpected centre piece to the clinic experience. Trees, shrubbery and grasses make up the garden atop a pebble floor of white stone.
Within each ‘box’ (treatment room), a soothing green accent wall and ceiling skylight continue the biophilic design interior theme.
This is an example of how an image of medical professionalism and health can be enhanced with the integration of biophilic design principles
The Well, NYC - biophilic design wellness centre with natural materials
https://www.the-well.com/new-york
Interiors by Rose Ink Workshop and Spector Group
Located within the heart of New York City, The Well is an integrated health experience that combines medical doctors and personal trainers, meditation spaces, saunas, and ancient healing techniques in one single practice, making it an ideal venue for biophilic design interiors that promote a connection with nature and create healing healthcare environments. The design also incorporates outdoor spaces such as patios and rooftop gardens to encourage outdoor activities and social interactions.
East-meets-West mental and physical wellbeing services include acupuncture, personalized wellness consultations, mindful movement, functional fitness, massages, facials, blood work, hormone panels, microbiome testing and genetic testing, to name but a few. The design considers not only their physical needs but also their social and psychological needs, enhancing the overall wellness experience.
Some key amenities of interest within the building include a meditation dome, the rest and recovery room, and the relaxation lounge.
A circular meditation dome is a design focus thanks to its textured floor rug, cushions and earthy colours - creating a balanced, calming space for psychological healing, meditative peace and a rest from the distractions of the outside world. There are surely traces of tribal rituals in this concept.
A ‘rest and recovery room’ gives clients an additional space in which to find their own inner peace for a moment during their visit. Positioned on lounge chairs between a wall of shelved potted plants and a wall of windows, occupants can benefits from the full mental health benefits of biophilic design.
Plants have been proven to reduce stress and boost one’s mood, thereby acting as an essential element of wellbeing interior design.
A ‘relaxation lounge’ incorporates an organic color scheme along with textured walls, lounge seating surrounding the room, and a mangrove tree table centerpiece. Large selenite crystals surround the room to ensure a healing and calming environment.
St. Elizabeth Healthcare Cancer Center, Kentucky, USA - biophilic design healthcare facilities
The St. Elizabeth Cancer Center in Kentucky pulls together a range of cancer services into a single building while deploying elements of biophilic design in the HGA Architects designed interiors, setting a new standard for healthcare spaces. Collaboration with healthcare professionals is crucial in the design process to ensure that the unique needs of each facility are met.
The center is not only focused on caring for the physical impacts of cancer but on the mental wellness aspects as well, meaning access to the healing power of nature exposure is a key concept.
Located on the first floor for example are centers for yoga, meditation, art and music therapy. This comprehensive wellness program is part of the emotional complement to the physical cancer journey.
A neutral palette of natural colors, abundant natural light, grass-like carpet tiles and plenty of textured finishes make up the interiors.
To reduce the possible stresses of navigating such a large building were color coordinated with uplifting color tones so patients and their family’s intuitively find their way around between departments.
The St. Elizabeth Cancer center creates a comprehensive healing experience for cancer patients, incorporating biophilic design and concern for physical and mental wellbeing during the cancer care journey.


