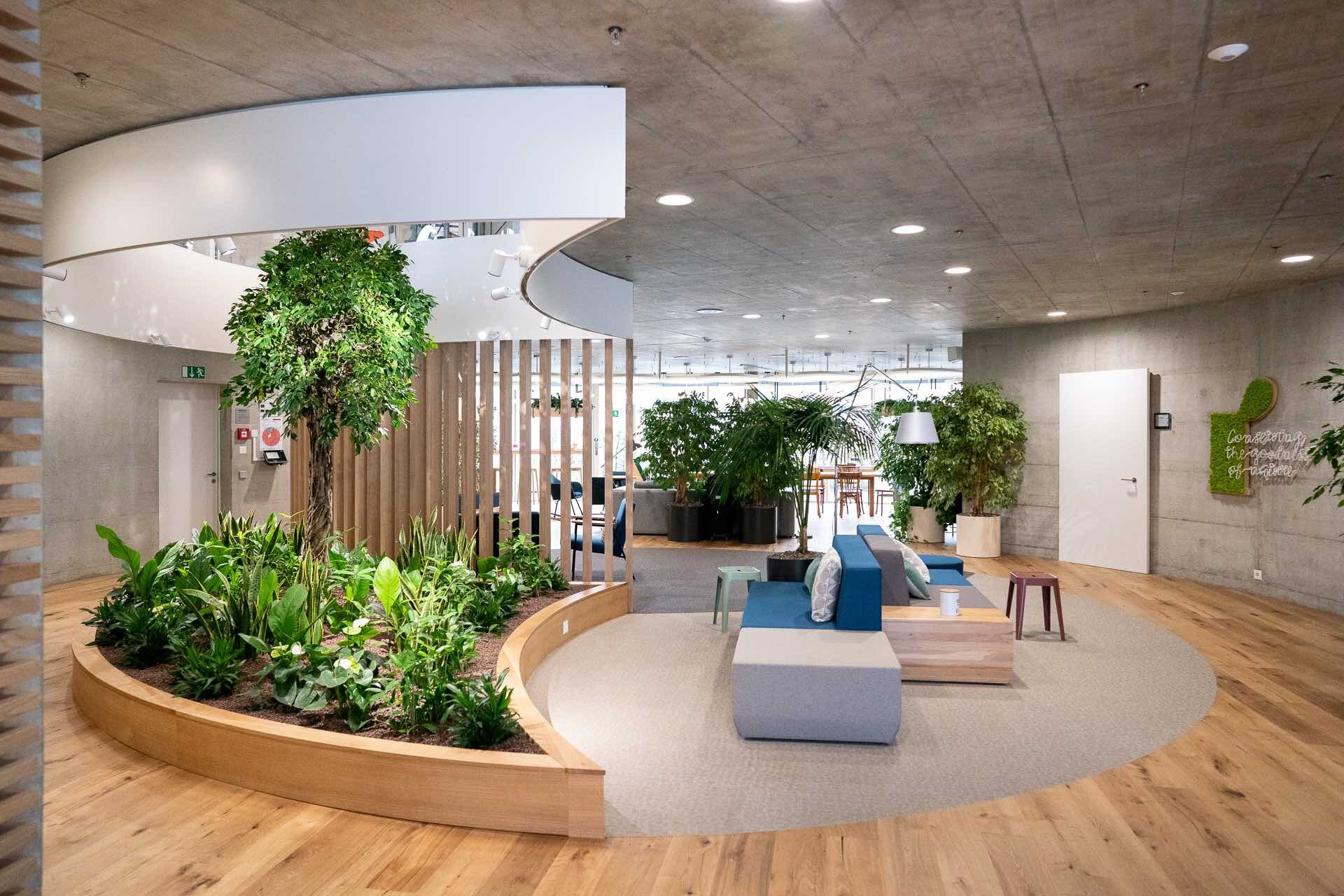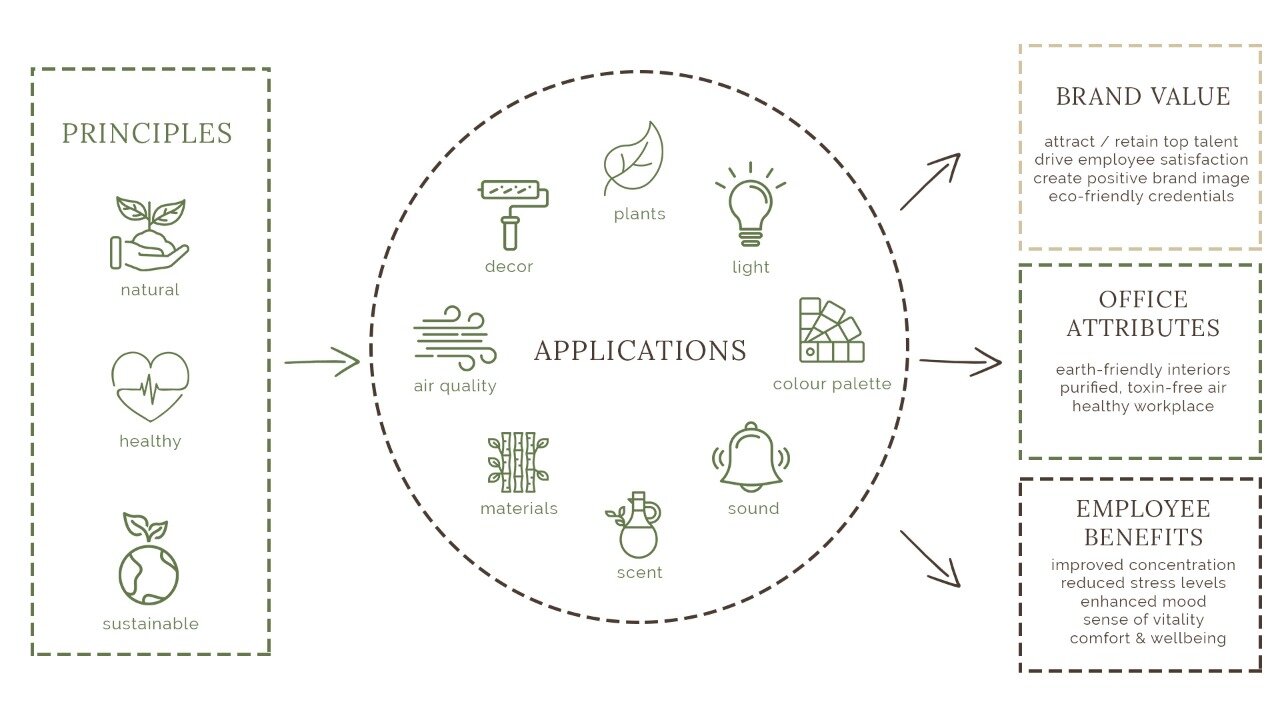Hero corporate offices
we were the Biophilic design consultants for the refurbishment of natural food group Hero’s 5-floor headquarters in switzerland
Biophilic design consultant
This is a video we made post-completion with our client Bill Parker, then VP of HR & Corporate Comms, now Chief People Officer for HERO. Bill was intimately involved in our workplace wellbeing and biophilic design consultancy role, maintaining the focus on tangible outputs for staff in terms of their productivity and all-round satisfaction with the offices in Lenzburg.
Biophilic design consultants - HERO offices
Our explanatory video about the biophilic design consultancy role we played in this project, and in particular in terms of the biophilia we introduced in the shape of an indoor garden and extensive planting through the five-floor building. These plants have been lovingly maintained by the brilliant team at Creaplant, the local landscape firm that we engaged, briefed and then ultimately handed responsibility to for the ongoing office plant care.
Biophilic office indoor garden
Indoor garden concept for ground floor reception area. In collaboration with the interior design team, we contributed biophilic design concepts to the project such as this indoor garden as well as a plan plan for each floor and plant species selection duties, with input from the local supplier to ensure our choices were as practical as possible to maintain in the long-term.
Biophilic office flooring
We sourced and specified the biophilic design flooring tiles for the office boardroom, integrating with the brand’s blue colour and defining a lighter colour tile around the boardroom table, surrounded by a darker tile, blending the two in a deliberately organic pattern. These flooring tiles are made of upcycled fabrics and the supplier Interface commits to take the tiles back at their end of use, for further recycling as part of their circular economy initiative.
Biophilic office reception moss wall
We designed the main reception desk’s biophilic moss backdrop, creating a deliberately irregular pattern for a botanic blend of green moss micro-panels. Working closely with the fit-out contractor, we provided detailed layout instructions for their team to follow, integrating the corporate brand logo to the centre of the panel as well.
Biophilic office recharge room
We created the concept design for this biophilic recharge room, also known as an eco-friendly ‘quiet room’ for staff to relax in, do some focused work, read a book or take a quick nap without fear of being disturbed. This is a ‘shoes off’ zone in order to make the most of the thick-pile recycled grass-effect carpet tiles. There is also an aromatherapy diffuser, wellness lighting, a Dyson air purifier / fan and a music speaker for calming nature sounds.
Biophilic office acoustic booths
Acoustic phone booths in soft, natural tones for employee comfort and privacy, an essential feature in open-plan offices. We sourced and tested these booths prior to procurement, liaising closely with the HERO team and the interior designers to ensure they integrated smoothly into the floor plan and, most importantly, delivered on the practical concerns around privacy and acoustics in the HR department.
Biophilic office outdoor workspace
Outdoor workspace concept to repurpose a neglected concrete seating area, adding a heavy dose of nature through planting, natural wood furniture and a small water feature to block out at least some of the noise from an adjacent road. This areas was also envisaged as a staff dining / meeting area.
Biophilic office facade concept
Greening of building’s exterior facade adding a biophilic design feature that leveraged the existing architectural features, the repeating pattern of round portico’s into which we imagined attaching planter boxes. A bamboo ‘privacy wall’ on the ground floor outside of the boardroom was also imagined as a way to create a narrow outdoor corridor for 1-on-1 meetings, or as a smoking area during workshops.
Biophilic office WC concept
Biophilic office bathroom concept using a nature mural of the Swiss Alps, creating a sense of place and a moment of surprise for visitors to the ground floor meeting rooms - this WC was unique, no others like it were created on the upper floors. We sourced upcycled wood panels for the walls and acoustic moss panels for the ceiling to integrate sustainability features in the design as well.
Biophilic office plant plan
For the ground floor of this biophilic office we created a detailed plant plan with locations, species names, quantities and approximate sizes. We designed some planter boxes to house the plants and collaborated with the appointed interior design firm as well as a local plant supply company on integrating these plants into the project and ensuring they live long, happy and healthy lives.
download our free e-book on the benefits of biophilic design in offices to learn more!
CONTENTS
definition: what is biophilic design?
research: the science behind biophilic design
applications: 8 ways to apply biophilic design to your office
case studies: amazon offices, barcelona, spain; second home coworking, lisbon, portugal; uncommon coworking, london, uk









