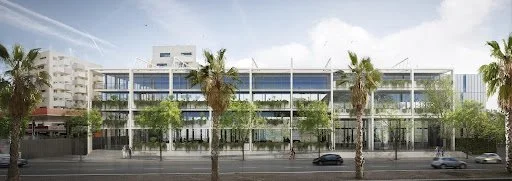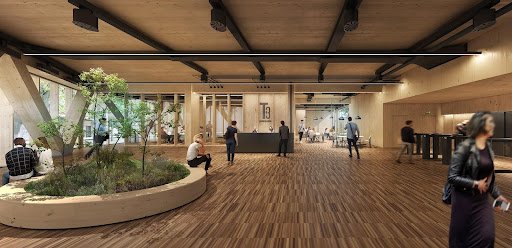Green Building Barcelona: Best Sustainable and Healthy Office Interiors — Biofilico Wellness Interiors
entegra office building barcelona
The six best green and healthy office real estate developments in Barcelona are all located in the PobleNou district. This ex-industrial area, the avant-garde centre of the city, is rapidly evolving into the hub for sustainable construction.
Barcelona is a model for sustainable urban development through its implementation of superblocks and sustainable architecture, creating pedestrian-friendly spaces, reducing traffic congestion, and improving air quality.
Each one of the buildings reviewed, is built with its own ESG approach and priorities such as energy efficiency or environmental and public health first, often achieving renowned certifications like LEED and WELL.
The office developments covered below are:
Badajoz 97
Entegra building
Green Business District
T3 Diagonal Mar
Wittywood
Lumen Offices
what is a sustainable office interior?
A sustainable office is part of the broader concept of sustainable architecture, which encompasses eco-friendly and energy-efficient workspaces designed to reduce the carbon footprint and promote sustainability.
The concept of sustainable office interior design has gained popularity in recent years, especially in the real estate industry, as businesses are increasingly becoming aware of the impact of their operations on the environment.
Sustainable office interiors are designed to conserve energy, minimize waste, and use environmentally friendly materials throughout the space.
what is sustainable office interior design in sustainable architecture?
The design of a sustainable office interior includes various sustainable practices such as natural lighting, energy-efficient systems, and the use of sustainable materials. These features encompass energy-efficient lighting systems, water-saving plumbing fixtures, and HVAC systems that consume less energy. The use of sustainable materials such as recycled wood, bamboo, and other renewable resources is also a key aspect of sustainable office interiors.
The workplace design should also incorporate green spaces, such as plants and green walls, which not only enhance the aesthetic appeal of the workspace but also contribute to air purification.
benefits of sustainable office interiors with energy efficiency
Sustainable office interiors have several benefits, including reduced energy costs, improved indoor air quality, increased employee productivity, and enhanced brand reputation.
These benefits are driving more businesses to adopt sustainable office interiors as part of their corporate social responsibility initiatives.
what is a healthy office interior with natural light?
A healthy office interior is an essential aspect of any modern workplace focused on improving the mental and physical wellbeing of employees. The interior design of an office can have a significant impact on employee health, meaning an office space will affect their productivity, creativity, and to some extent overall job satisfaction.
On this basis, a healthy workplace should be designed with the aim of creating a comfortable and stimulating work environment that supports the physical and mental health and emotional needs of employees while they are in the office building - how they deal with their home office environment is a subject for another blog post!
how to create a healthy office?
The interior design of an office should provide ample natural light, fresh air, and comfortable temperature levels to promote a healthy environment. The use of natural materials, such as wood and stone, can create a soothing atmosphere that reduces stress and anxiety levels.
Additionally, incorporating plants into the office decor can improve indoor air quality, promote health, and create a calming effect on employees.
Ergonomic furniture is a crucial aspect of a more healthy office design and interior. Chairs, desks, and other office furniture should be adjustable to accommodate different body types and promote good posture. This can help prevent back pain, neck pain, and other musculoskeletal issues that can arise from prolonged sitting.
The color scheme of an office interior can also impact employee wellbeing. Bright, bold colors can be energizing, while muted tones can be calming. It is important to strike a balance between these two extremes to encourage employees and create an environment that is both stimulating and relaxing.
In conclusion, a healthy office interior is essential for promoting the wellbeing of employees. The design should prioritize natural light, fresh air, and comfortable temperature levels, incorporate natural materials and plants, feature ergonomic furniture, and use a color scheme that balances stimulation and relaxation.
By creating a comfortable, productive and stimulating work environment, employers can improve employee productivity, creativity, and job satisfaction.
green business district, barcelona
Green Business District healthy office development Barcelona
The Green Business District is a 15,507 sqm project developed by Glenwell Group that offers a sustainable balance between life and work. The four office buildings comprising the complex are connected through an extensive natural environment that highly improves the quality of life of those working in the District.
This innovative complex designed by the architectural firm BCA offers a unique combination of historical heritage and highly innovative contemporary buildings, as the existing modernist architecture is beautifully restored and included as part of the project.
The different buildings are harmoniously merged together into one stimulating environment through the natural landscapes.
The interiors are designed as state-of-the-art flexible office spaces ready to meet the unique needs of each of their users. Still, despite the versatility, each space provides thermal and acoustic comfort as well as the highest standards of quality, sustainability and health. The use of innovative air conditioning systems, such as free-cooling units and sensor-regulated systems, achieves energy efficiency and reduces CO2 emissions.
The different biophilic and environmental design features have contributed to acquiring a LEED Platinum Certificate and a WELL Gold Certificate.
entegra office building barcelona
Entegra sustainable office building Barcelona
Entegra is an eight-story, sustainable office building of 4,138 sqm designed by the architectural studio Batlleiroig and developed by Urban Input. The singular look of its facade is granted by a charred wood cladding as the project enhances a connection with nature.
The offices aim to enhance the well-being of the users by providing space to breathe. Each storey offers a spacious open floor plan interior that expands into a large wooden deck offering a limitless perception.
The expansion provided by this experience, as well as the presence of vegetation, inspires the users to take a breath and rest which positively influences their physical and mental health and well-being.
The different sustainability features included in the Entegra design contribute to the LEED Gold Certification. Additionally, the application of different bioclimatic strategies such as thorough insulation and smart automated natural ventilation highly reduces the energy demand.
This energy efficiency is supported by a solar power installation, including photovoltaic solar panels, enabling it to achieve a near Net Zero Energy Building (NZEB).
Wittywood, Barcelona
Wittywood sustainable office design Barcelona
This 3,600 sqm project developed by Colonial is the first Spanish office building built entirely of wood. Betarq, the architecture studio in charge of Wittywood‘s design, chose to raise this construction with a wooden structure as a solution to lower its environmental impact as well as to contribute to a healthier work environment.
Using wood as a construction material reduces the carbon footprint by as much as 50% but also provides a good thermal resistance which helps improve the energy efficiency of the building. Additionally, the project produces its own renewable energy with solar panels, cutting down the energy demand considerably.
Such green building strategies contributed to obtaining a LEED Platinum Certification, though given the commitment to prioritise the user’s well-being, Wittywood has obtained a Well Platinum Certification as well.
The interior spaces are thought to create a natural work environment and offer spacious open floor plan designs, finished with prime natural materials and floor-to-ceiling windows to maximise daylight indoors.
Badajoz 97, Barcelona
Badajoz 97 real estate development Barcelona
As part of the 2019 Urban Improvement Plan, this 14,000 sqm building developed by Conren Tramway and designed by Batlleiroig architects harmoniously integrates past and future.
Located in a rapidly evolving neighbourhood, Badajoz 97 embraces its industrial heritage with a black ceramic facade while opting for a highly innovative structural solution that enables modern-looking large open floor indoor spaces.
This sense of openness is enhanced by the addition of a wide terrace at the end of every floor. These exterior spaces are designed as gardens and aim to enhance the connection to nature, contributing to a healthier environment with improved air quality.
The different strategies utilised to improve the well-being of the users have granted this building a WELL Certification.
https://www.batlleiroig.com/es/projectes/oficines-badajoz-97-a-barcelona/
Edifico Lumen, Barcelona
Lumen Offices office real estate Barcelona
The presence of extensive vegetation contributes to the environment as well as promoting biodiversity and helps maintain stable temperature and humidity levels.
Other sustainable strategies such as passive design features and the installation of photovoltaic panels help reduce the energy demand and grant the building with a LEED Gold Certificate.
This unique office building is conceived out of the sustainable idea of repurposing an existing structure. Designed by Batlleiroig and developed by Heptaprim-Odiseus, the Lumen Offices maintains an early 90's garage structure and turns it into an example of sustainability and efficiency.
Aimed to improve the well-being of its users, this office building enhances an indoor-outdoor relationship and uses different biophilic strategies to integrate nature into its design.
The terraces and exterior spaces are essential to this project as having been designed as gardens, contribute to an improved air quality.
The broad extension of plants surrounding the building provides a filter protecting the direct, hot sun rays from overheating the interiors.
As a result, vegetation helps maintain a temperature of comfort cutting down energy consumption. The energy efficiency of the Lummen Offices is further supported as it produces its own renewable energy with photovoltaic panels.
https://edificiolumen.com/equipo/
T3 Diagonal Mar, BArcelona
T3 Diagonal Mar green and healthy offices Barcelona
This innovative project developed by Hines and Hendersons Park is designed to meet the highest standards of sustainability and well-being. A combination of wood, vegetation and avant-garde technologies has led the team behind this building to receive three distinguished certifications: LEED Platinum, WELL and WiredScore.
Designed by Batlleiroig this 3,610 sqm project is divided into four open floor plan stories. With the intention and focus of providing a healthy building, the interiors are finished with warm wood, equipped with ventilation systems, and flooded with natural light.
The floor-to-ceiling windows and terraces contribute as well to creating an indoor-outdoor transparency offering a sense of connection to the city.
To increase productivity and minimise energy consumption T3 Office building is designed using passive strategies. Yet, the self-production of solar energy and the usage of the latest industrialised systems contribute to a reduced energy demand.






